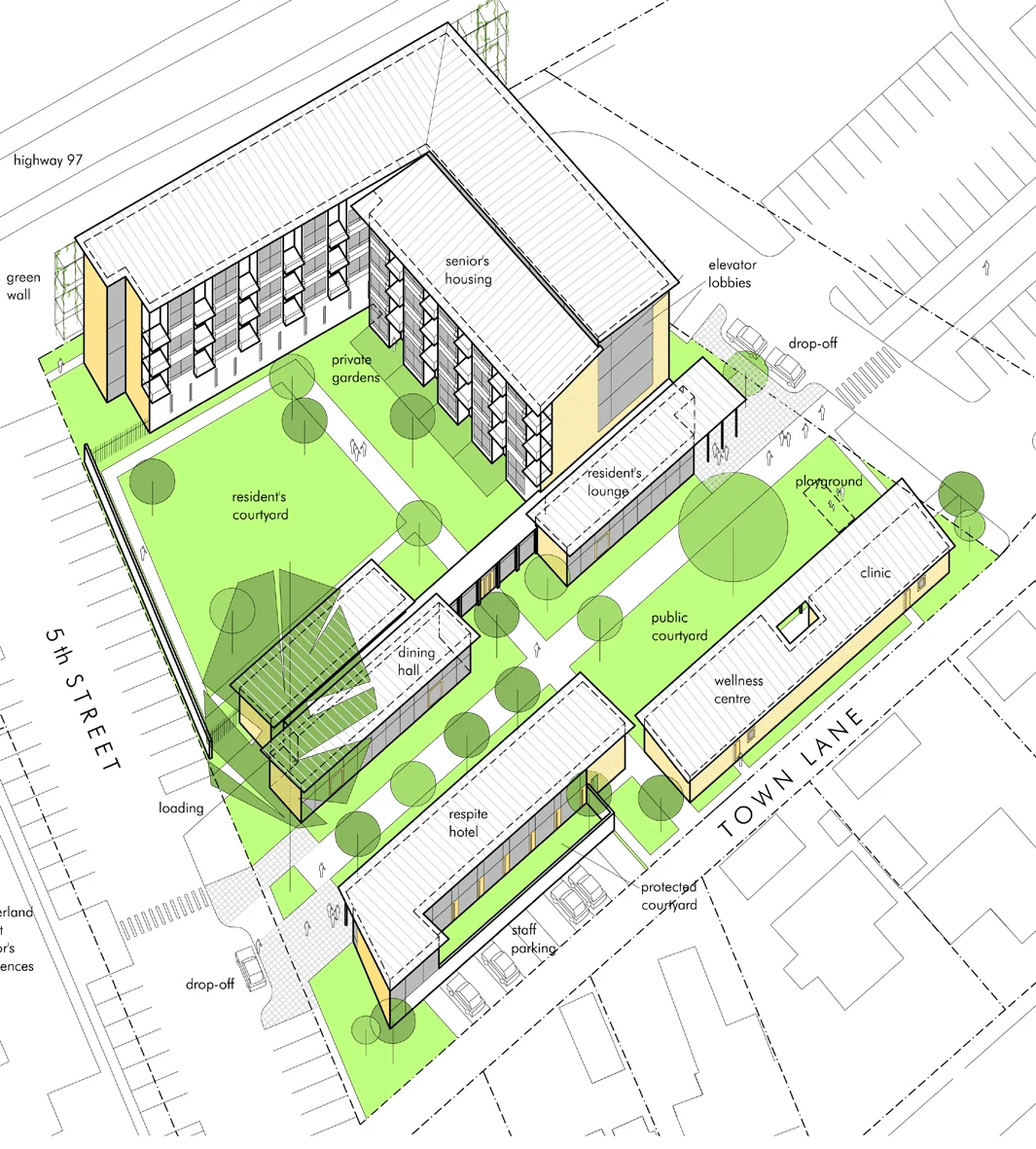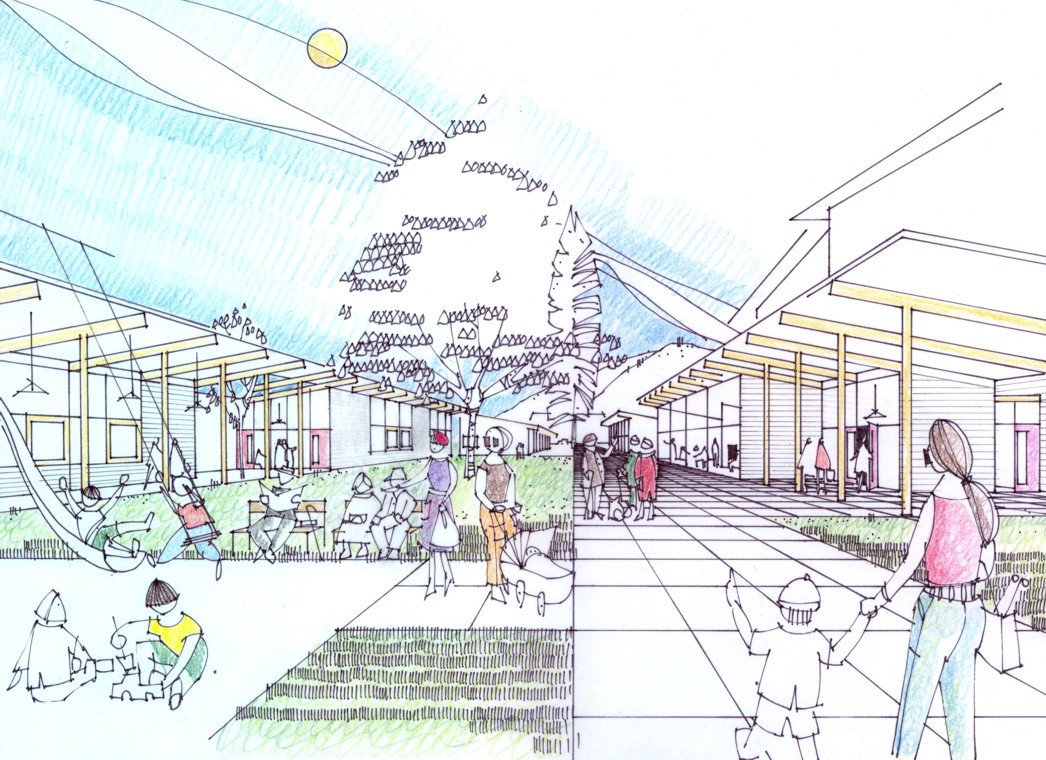Peachland Senior’s Housing
Peachland, 2007
Feasibility study and schematic design for a non-market seniors’ residence with 50 self contained apartments and communal facilities. A pedestrian axis connecting the community centre with the downtown runs through the development and integrates the residents with the daily life of the community. The development was planned as a pilot project to demonstrate the economies and environmental benefits of a 6-storey construction in wood.
design by Allen + Maurer Architects






