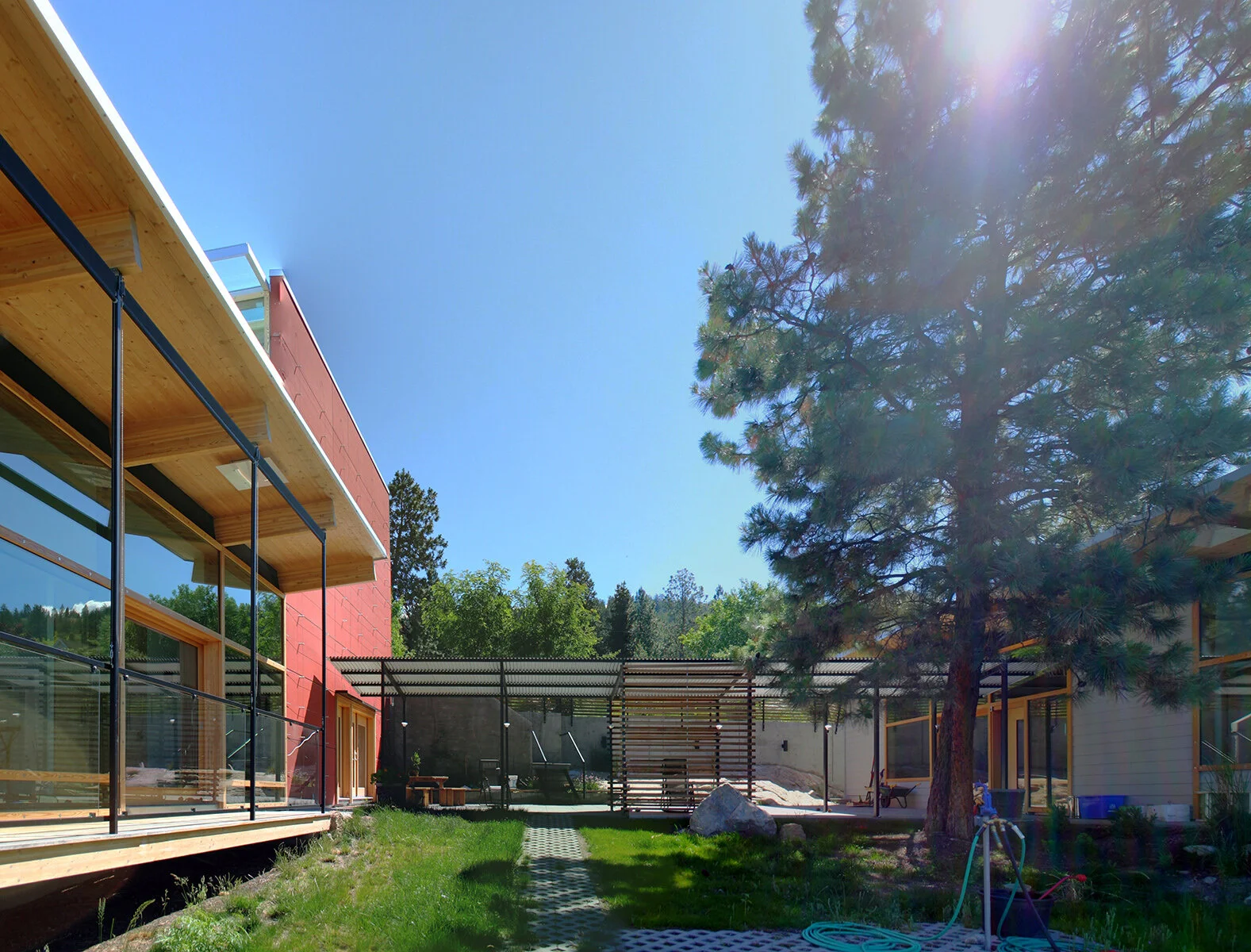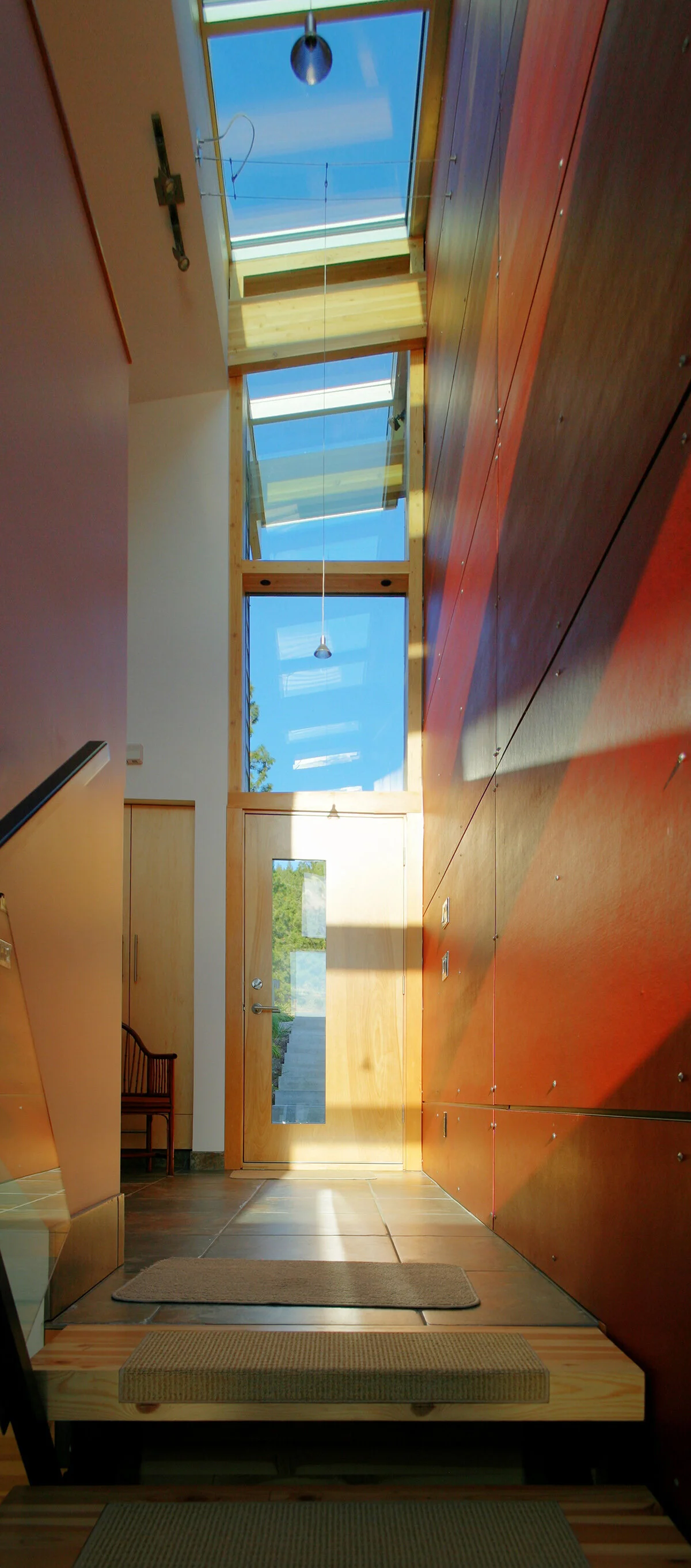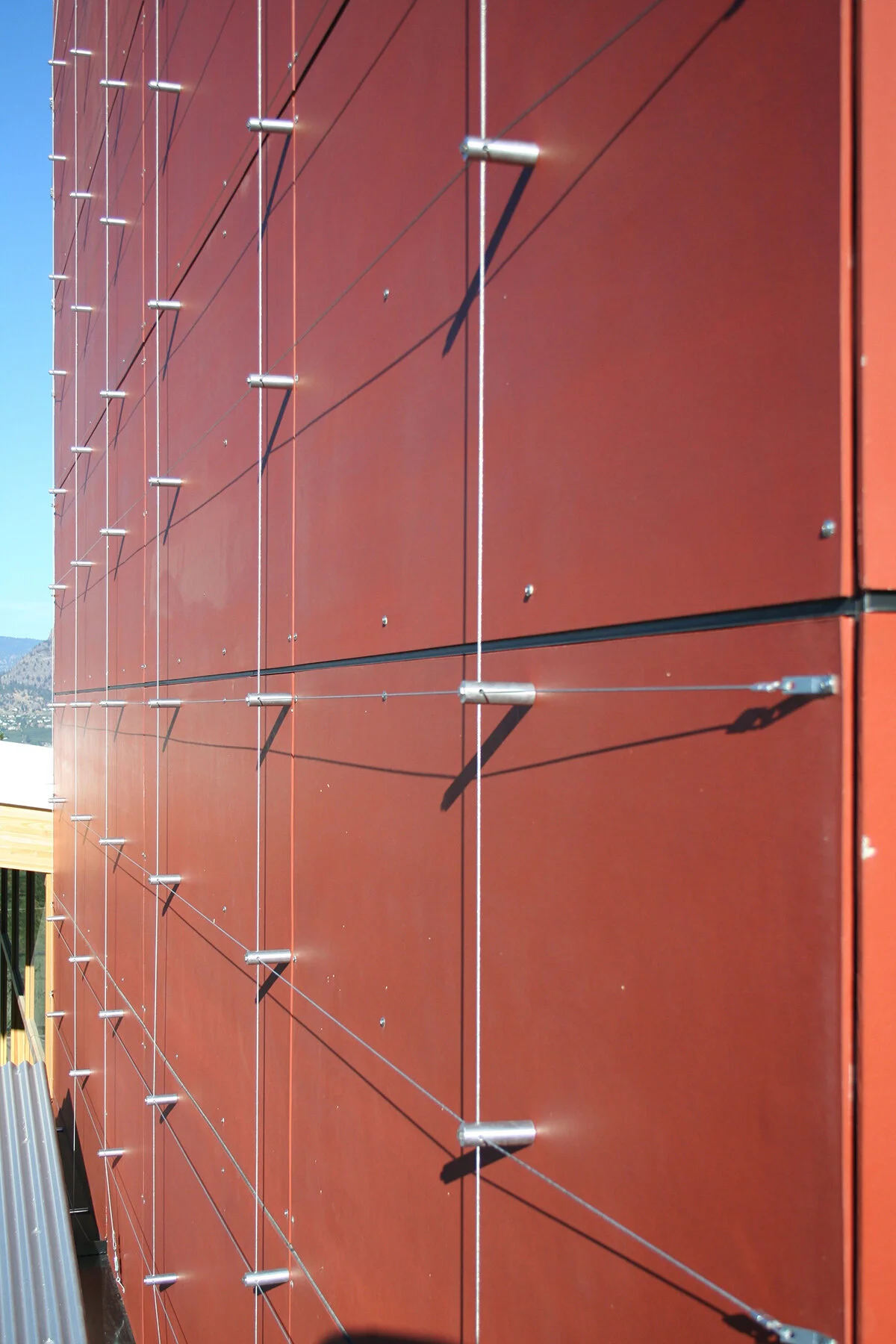Nichols House
Naramata, 2010
A classic challenge in a hillside neighbourhood — the lot was on the low side of the road, and the buildable area was virtually inaccessible. Our solution was to set the garage at road level, and develop the architectural promenade from there. A top-lit stair shaft leads to ground level, where living spaces and bedrooms are arranged around a courtyard centred on an existing ponderosa pine. A variance to the front yard setback allows the house to nestle into the slope, and preserves the steeply sloping grassland to the west.
design by Allen + Maurer Architects / construction by Landform Design Build






![stairway_2 [heaven].jpg](https://images.squarespace-cdn.com/content/v1/5b16a7a47c932706c99a3ee9/1615588767062-6AFC75E9532DCUX0CKLN/stairway_2+%5Bheaven%5D.jpg)


